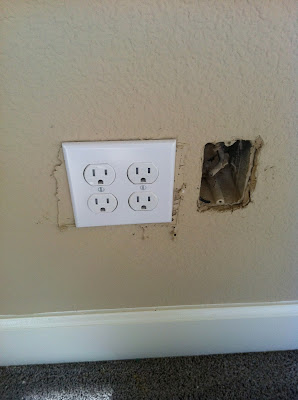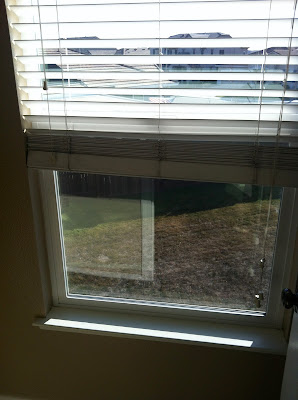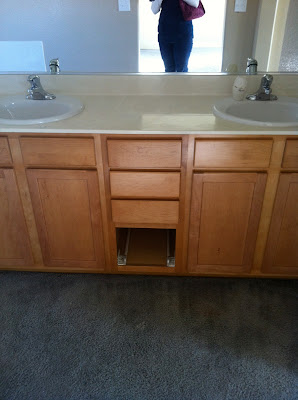RAWLINGS!!
This is our new home. I can't believe I can actually say that!! And really, I shouldn't, because we haven't had the inspection yet and we haven't closed yet. But I'm confident and so in love with it, that I had to blog it. Even if something terrible happens and we lose it, I want to remember how excited we were to find it!
Let me just tell you. This house needs a LOT of work. And the photos I'm about to share with you do not, by any means, do it justice. It's in pretty rough shape, but all it really needs is love. The inspection is Wednesday and we close in the middle of March, so we will be able to move in as soon as we get to California in April!
In no particular order, here are the photos I took of the house while we were there and some commentary on our upcoming projects!
This is the beautiful kitchen! It's pretty great as it is, I have to say. The countertops are granite and the cabinets are very well-made. The stove and microwave you see are brand new, as I assume the previous owner took what was in there before the foreclosure. The dishwasher is functional, but severely dented and dinged up just below where the photo cuts off. It also leaks, so we negotiated that into the price of the house. A new one will be installed right after we move in. Also, a lot of the tiles have chips in them from various things. We haven't decided when we will retile the kitchen, but it is on the backburner for now.
This is the cement courtyard behind the short walls you can see from the front of the house. It needs to be sealed and refinished, but that's something we (Art) can do ourselves (himself). Then I can plant sunflowers and pansies and rosemary and whatever else my heart desires on the perimeter, because PLANTS GROW in CALIFORNIA!!
This the view down the street from the courtyard. Feel a little like you should go whiten your teeth, right? Wisteria Lane much? But it's very safe and quiet and that's why we like it. Someday maybe I'll get my farmhouse on the waterfront, but I enjoy this view for now. :)
This is the view if you turn about 45 degrees after you walk in the front door. I want to get rid of those ugly light fixtures (there's another one toward the front of the house), but I don't know yet what I want to replace them with. This will more than likely be the sitting room where the piano will go. We may turn the other half into a formal dining room as well... but we have none of the furniture for either rooms, so maybe after we win the lottery. For right now, our piano is going in a really big room! :) The mantle you see in the front of the picture is a very strange fake marble work bench that will be torn out.
I should also mention now that we are having all the walls painted a beautiful grey color and the carpets all torn out and replaced with hardwood laminate flooring. That depletes our home improvement budget for the time being, so that will be the last of the major improvements until we can recoup a little bit. The photos also don't really show how bad the carpet is, but it has to go before the house is even livable. Home Depot is running a $37 installment special, so in goes the hardwood!
This is turning another 45 degree turn toward the front door. The natural light in the house is killer.
All the cabinets have this very bizarre red-pink splotches on them. I'm hoping a little TLC will take care of that!
Busted dishwasher. Bummer.
Don't know what the dude who was living here before is doing with 7 drawers.
The pantry. And I thought I had it all in Del Rio...
This is what sold the house for me. One of my favorite things about the house we live in now is that it faces East, so that the sunset lights up the whole back of our house. This house does the same thing, and these windows are at the back of the house. Just love it. I would eventually love to put paneling and beams on the ceiling and put a stone facade on the fireplace to really make it feel like a Tahoe lodge, but that's in the very distant future. I'm just so happy to have a fireplace and all this light!!
This is what all the outlets look like. I have no idea why, but hopefully some newer, nicer face plates will cover up some of the damage, so that we can just spackle over it and call it a day.
This one of the house's "quirks." There are bizarre cords, wires, and pipes sticking out of random places in the walls everywhere. Hello, contractor?
PS. Do you see out the spackle doesn't match the texture of the wall? Why are textured walls so popular? They are impossible. Every time you damage or ding up a wall, you have to retexture the whole thing. Who thought that was a good idea. I'm currently looking for a nice piece of artwork to cover that up, because I'm definitely not doing all that.
We call this the "panic room." If you look at the fourth picture I posted, you will see a little vent in the corner of the front room. That vent leads to that itty bitty hole in the wall. It's just a hole in the wall. You can see the random pipes on the right side of the photo. They go to the front room. For no reason. This is also the room the previous owner locked himself in when the repo men showed up, so there is no doorknob. It's use is yet to be determined... although I kind of want to put some crucifixes and pictures of the Pope in there.
Upstairs, this is the master bedroom. See all the light???? In love. Our bed will go just perfectly in between those windows! The window on the left is off the track, but hopefully an easy fix.
Half the master closet. One of my future projects is to totally go organizing crazy in here, with build-ins and shelving units and a light up shoe cabinet. For the shoes I don't have. But maybe I'll buy. If I could ever spend money on stuff like that. Which I can't. I'll probably buy fabric instead. Maybe I'll store my fabric in here!
Master bath. Not a huge fan of the cheap laminate counters, but I love the window!
This is out of the master bathroom, and you can kind of see the size of the yard in this one. It needs landscaping. Someday.
Master sink. Minus a drawer.
This made us crack up... kind of. Underneath the carpet on the upstairs landing, there is a hole in the floor. It goes no where. Just a hole. But Fannie Mae's (yes, that one) idea of a fix is to put some particle board in the hole and hope someone puts an offer on the house before they find it. Our contractor will be fixing that before the floor is laid, of course.
The office, where Art's office furniture that he doesn't have will go. You can kind of get a glimpse of how terrible the carpet is in this one. I'm 45% sure that's not blood.
This is an odd built in at the end of the upstairs hallway. We'd really like to install some quality shelves and put books/knickknacks there, close it off for a linen closet, or something. Ideas are welcome!
Bedroom #2. Pretty standard. Gross carpet.
Double sinks in the guest bathroom... check! I want to frame the mirrors so that it covers up some of the poor caulking that took place there. The bathroom has a separate sink and shower, which is awesome for when we have more than one guest!
Bedroom #3. Basic.
This is right at the top of the staircase... what does one put in one of these things???
That's a random photo to end on, but that's our new place. I feel so fortunate that it was discounted at such an affordable price, because the last time it was sold, it was so far out of our budget we wouldn't even have looked at it. We are buying at the perfect time, and hopefully we can unload this property at an equally perfect time. I'm also grateful to be married to someone as crazy as I am to undertake a DIY house when we really haven't done anything close before. I will be sure to blog our adventures in fixer-uppership, for your entertainment purposes of course!



























